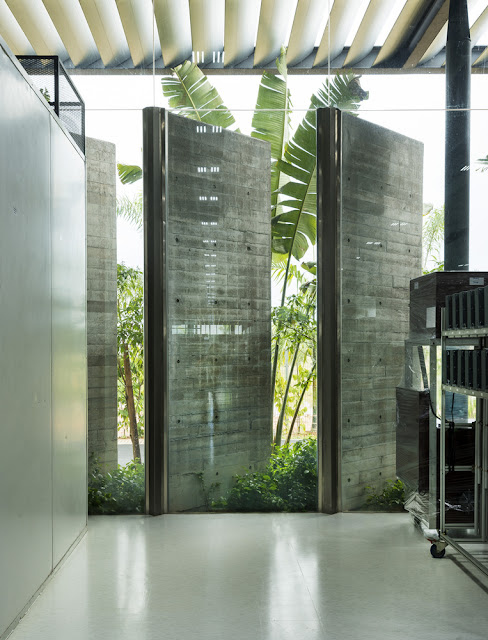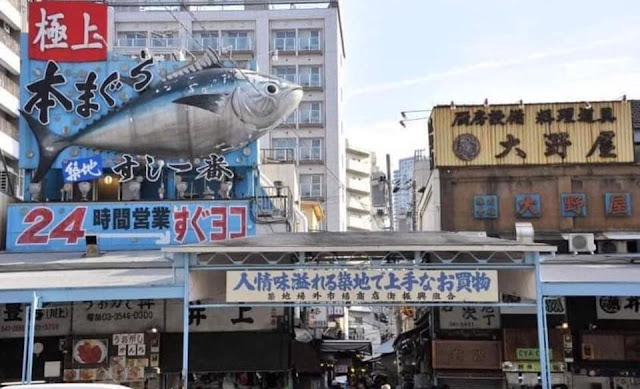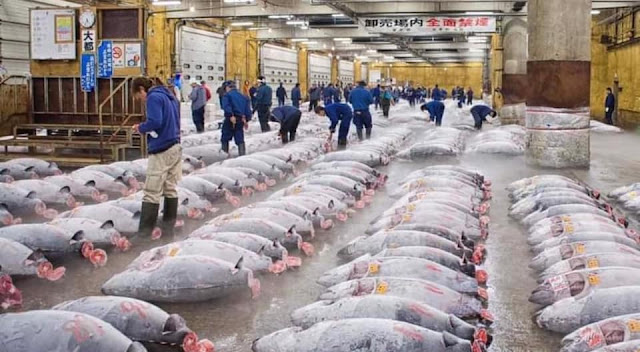Christian de Portzamparc: Long before this competition, Xu Ya Ying, the acoustician, took me to Suzhou (where I went back several times) to see the gardens which are a marvel of the landscape but also of urbanism, because of the way they are inserted between the walls, or in the habitats. The builders use the walls to create doors by multiplying discoveries, by installing several gardens that follow one another. It's wonderful urbanism and, of course, I understand that you're talking about what is only 9 kilometers away from the cultural center project.
The great amazement today is about the incredible speed at which this city appeared. It's still under construction but already 50% of this city is built today, and we see a very important city taking place on the edge of this lake. In this plan, what I found to be interesting is the importance of the pedestrian axis leading to the lake. The heart of the city is thus marked by this large pedestrian avenue where everyone will be able to meet.
The position chosen to install the cultural center in the competition project was very impressive. It was at the arrival of the axis on the lake and it had two buildings on each side. I immediately thought that these two parts had to be brought together by something that would open the transparency towards the lake, otherwise, the cultural center would not be visible. That was my first impression of this remarkable site, which was still virtual at that time. And that is why I designed this ribbon that unites the two parts of the building for this perfect location chosen by the urban planners to install the future cultural center. It is a kind of arch that can be seen from a distance in the perspective of the axis. This ribbon opens onto the sky and the lake when the city gets to the water's edge.
Your question about dimension reminds me of something I did not think of when I conceived this project: the cultural center has the same dimension as the Palais de Chaillot in Paris, built in 1937, and both have a central terrace. But in Paris the terrace is a rigid frame, it does not “dance”.
The ribbon allows this dialogue between the large and the small, between the quadrangular and material immensity of the city and the fluid immensity of the lake and the sky. Between the two, there is the dimension of our body, of our steps, of our wandering. The ribbon descends on the terrace to shelter people by enveloping the public space of the terrace to the arrival of the city. There, one can see the lake and the sky above them while being symbolically protected by the ribbon. Above the terrace, the ribbon also rises high in the same place and one can walk and cross the axis at 40 meters high to see the vast panorama of the city and the lake.
The terrace gives access to all public areas. In its center, the ribbon shelters a small shopping square below, which is in line with the strolling of the walkers. The terrace is a remarkable stage of entry into the city for these walkers of the lakeshore, who are already numerous. The facades of the buildings on this promenade will have stores all along this walk.
Christian de Portzamparc: A huge cultural center is, or should be, a symbol in a city because it is a place for meetings, for public events. It must therefore be visible, recognizable, and be a landmark that allows people to find their way around the city. Eventually, if it is successful, it may become an image of the city. The remarkable site chosen in the master plan for the cultural center helps us a lot here. It gives us half the answer to these wishes because the arrival of this axis of the city at the water's edge is a symbolic place in itself, and the architecture must express it; it must not ignore it but speak with the city and represent what the city will transform when it arrives at the edge. It transforms its concrete, aluminum, steel, parallelepiped, and towers into free and musical movements in the sky. So, there is a call to the sky.
Source: ArchDaily





















































