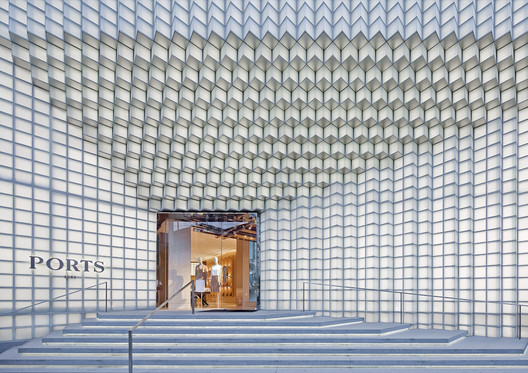Located at a major high-end commercial district at the intersection of Changde Road and Nanjing West Road in Shanghai,
a new façade is created for the fashion house Ports 1961’s flagship
store. The facade is representative of the future vision of Ports 1961
that brings together its origin and evolution.
The design evokes the idea of a landform that resembles an iceberg
floating freely in the ocean; the building having a sense of being
undulated, expanding and contracting, as if shaped by its environment.
The facade demonstrates the possibilities of design experimentation,
showing the transformation of form, material and technology, while still
bringing aspect of both traditional and contemporary interpretations.
The structural grandeur of the building attracts attention while its
ambivalent nature is uniquely changing with its surroundings.
Source: Archdaily
























