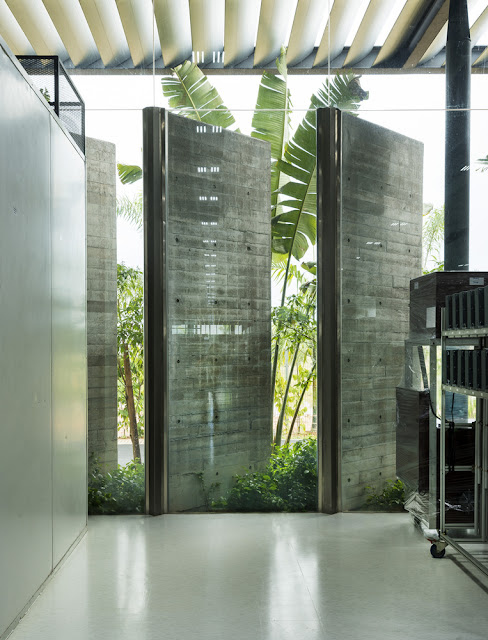Saturday, 31 October 2020
Nature Inspired Resort In Bali
Friday, 30 October 2020
Instreet Beijing
Text description provided by the architects. Building on a solid reputation for urban regeneration and renewal, Kokaistudios recently breathed new life into an overlooked and underused Beijing street. Drawing on design interventions including a network of canopies and increased seating, the project overhauls a neglected district to set a new benchmark for China’s public spaces.
Kokaistudios was recently commissioned by property developer CR Land to redesign Galleria-Instreet (Hereinafter referred to as “Instreet”) in central Beijing. Calling for interventions both large and small, the extensive urban renewal project has transformed what was previously an underused, sparse space by injecting all-important human scale to invite public participation. The result is a clear flow to this formerly disjointed thoroughfare, as well as community-focused lifestyle elements to cater to both residents and visitors.
Located in Chaoyang District in the northeast of Beijing, Instreet is now representative of a hybridized public space prototype that is becoming increasingly popular in Chinese cities. Comprising commercial functions as well as residential, and typically pedestrian, they feature lifestyle elements aimed squarely at communities. In the case of Instreet, these include children’s play areas, a network of canopies to provide welcome shade, plentiful public seating, and flexible spaces for markets, concerts, and outdoor events of all kinds.
Saturday, 17 October 2020
Factory In The Forest
Sustainability - From project onset, the client wanted an energy efficient and climatically responsive building. The cardinal sustainable design principles were energy efficiency, water efficiency, daylighting and biophilia – the fundamental human need for connection to Nature.
The building is designed to shield against the hot & glaring tropical sun, while allowing diffused natural daylight to filter into the building. The office & courtyard are shaded by a louver canopy designed to provide effective solar protection during the hottest part of the day.
The factory skylight design was optimized to achieve an evenly day-lit work environment. The simulations and daylight measurements in operation show that the factory floor achieves an evenly day-lit work environment without glare throughout the year. Dimmable daylight responsive LED lighting and individual task lighting ensures that the required light levels are always obtained.
An innovative radiant floor cooling system works with embedded PEX pipes in the concrete slabs throughout the factory & office. By cooling down the slabs to about 21°C, this structural element of the building doubles up as part of the cooling system. The higher chilled water temperature and the water-borne cooling transport makes the radiant floor slab cooling twice as energy efficient as conventional air-conditioning.
Source: Archdaily




























