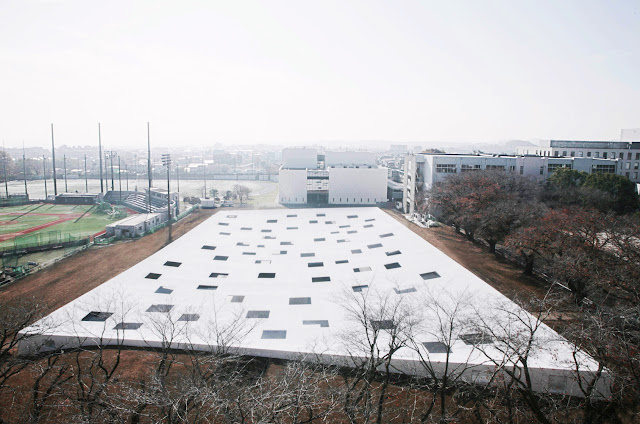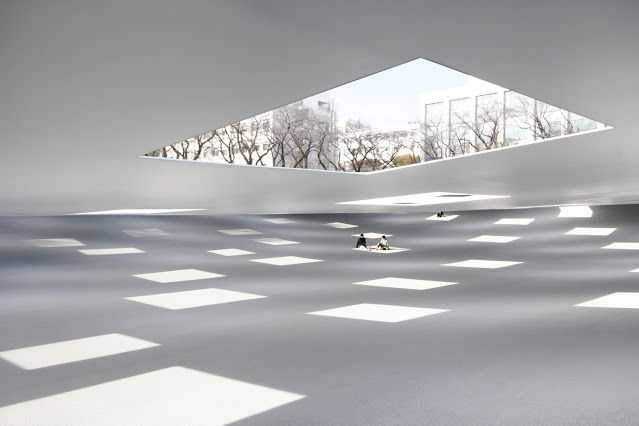Junya Ishigami + Associates considered two main characteristics while working on the outdoor plaza to the KAIT workshop of Kanagawa Institute of Technology. The architect was interested to see how the ideas of Versatility and the Semi-outdoor could be represented within this project development.
With the Versatility aspect of the plaza, the architect intended to look at it from an experiential point of view instead of a practical one. Like all other educational institutions, the existing campus is composed of several multifunctional spaces. The architect saw a gap in the programme, there was a lack of relaxation area for the students. Therefore, instead of going with a specific function in mind like a normal project would, the architect instead concentrated on what they called the ‘versatile experience’ of the space, users were free to explore different ways to spend time there. They themselves have to come up with how to pass time in this space.
The idea of a Semi-outdoor space arose to break away from conventional perception of what a school would look like. The existing campus lacked a natural diversity with ‘boring’ box buildings dotting across the site. Essentially, the architect intended to re-introduce nature back into this new space by marrying nature with architecture.
Landscape can be experienced differently by people, whether physically or mentally. The environment of the plaza was thought to be a space for people to daydream and reconnect themselves with the world beyond. The created landscape will provide an opportunity for users to enjoy the scenery and spend prolonged time looking into the expanding planes of ground where the sky would meet with the curved wall and from there the view is further extended towards the boundless world on the other side of the horizon.
There is a height difference of 2 meter between the campus ground level and this provided an opportunity to create a new ground space which will be integrated with the natural ground. The main structure was conceived as a floating expansive plane supported only by four walls, there will be no other interior support. The ground was also made concave to echo the ceiling’s bend. Both planes bend and stretch, meeting at the end and creating the horizon inside the building.
The ground is covered with water permeable asphalt, which is treated with high pressure cleaning to completely remove the oil before painting. This is to allow rainwater to be absorbed and flows through the plaza building, keeping the room dry so that users can still sit on it comfortably.
Sitting on the floor is encouraged so that one could better appreciate their connection to the architecturally developed environment. The architect wishes to establish a strong bond between people and nature through this building. The sloping ground is like a huge bed, allowing the body and environment to become merged into one space. This space is designed to be experienced it all together, the slope, light, raindrop sounds and the built horizon. It is an architecture that harmonize with its surrounding. This structure is to be the icon of the campus. By thinking outside the box, the architect managed to bring in so many good experiences back into the box!
建筑师 对这项目持有两个主要构思:多功能性和半户外的想法。
在多功能性方面,建筑师要从经验的角度而不是实际的角度去设计。建筑师发现这间学院缺乏一个可以让学生们放松的地方。这座新的建筑物必须能让用户自由的用各自方式来打发时间。
另一方面,半室外空间的想法是为了摆脱外界对学校外观的传统认识。现有的校园缺乏大自然因素,学校由毫无设计特点的建筑物所组成。建筑师打算通过这项目把大自然重新引入这个新空间。
人们无论在身体或精神上对周围的体验都有所不同。这广场的环境能使人们发白日梦并更亲切地接触周围世界。
校园地面之间的高度相差2米,这为创建新的地面空间提供了独特的设计方案,该地面空间将与自然地面融为一体。主要结构仅由四个墙支撑着,里面没有其他内部支撑。
天花板上的59个洞使阳光可以穿透到空间中,模仿太阳的节奏透过云层照耀的方式。因此,内部空间将根据时间和天气而有不断的在改变。下雨时,雨水会从没有玻璃的洞进入,形成水柱,其声音也增添了非凡的新体验。
学生们被鼓励坐在地板上,以便可以更好地欣赏建筑与周围的密切关系。建筑师希望通过这座建筑在人与大自然之间建立牢固的联系。那倾斜的地面就像一张巨大的床,可以将身体和环境融合在同一个空间。这建筑是一种能与周围环境协调的架构。该结构将成为校园的标志。通过有创意的思考,建筑师成功地将许多有趣的因素带进了建筑里面!




No comments:
Post a Comment