The Gallery House is designed as a garage on the ground floor with a multi-purpose space on the upper level intended to be used by people living in the area. It is a gesture from both the architect and client to give back to their community. In order to maximize the public usage of this facility, the building is extended into the street both visually and physically.
The architecture is inspired by Bengal's terracotta temples. Exposed brick masonry walls inlaid with ceramic blocks makes the building stands out from its surrounding. Collaborating with a ceramic artist, rejected ceramic blocks from factory were collected and re-used as building material for this project. Terracotta bricks were procured from a river-side brick field located nearby. These two were combined to create a unique structure out of them. The careful selection of recycled materials like the ceramic and terra-cotta tiles, the architect managed to create a high quality architecture by using inexpensive materials. This is a very good project to debunk most clients’ belief that only luxurious materials can make good building.
During the process of construction, the client decided to give up his initial intent of a garage and embraced the re-purposing of the ground floor as a community hall while the upper floor houses a multipurpose-room, a sitting area and a pantry. The multipurpose-room was to be used primarily for providing tuition classes and yoga sessions to the local community. At night, this space is used as a dormitory for resident staff. The client is proud to see the space put to good use and he is the key player in this good cause project.
This area holds a festive procession along the narrow, winding neighborhood lanes annually, a kind of local cultural celebration. To further make this building function more efficiently in the local context, the architect steps down the structure towards the street forming a gallery for public to sit while others gather at street-side during this event. Through judicious planning and play of voids in volume, the integral space of the building was shared with the neighborhood people as a humane gesture of giving back to the local community, without disrupting the privacy and security of inner functions.
This building clearly demonstrates to us that good architecture actually only needs two things – creative use of available materials and a programme that can relate to the community. How simple and wise it is.
在施工过程中,发展商决定放弃最初的车库意图,而是将一楼用作社区礼堂,而上层则设有一间多功能空间,一个休息区和一个餐具室。多功能室主要用于为当地社区提供补习班和瑜伽课程。在晚上,此空间用作常驻员工的宿舍。发展商很高兴看到这个空间能够被大众充分的使用,感到自豪是这项目的关键参人物。
好的建筑实际上只需具备两个因素 - 有创意的材料使用以及对社会有贡献的效果。这是那么的简单和明智啊!

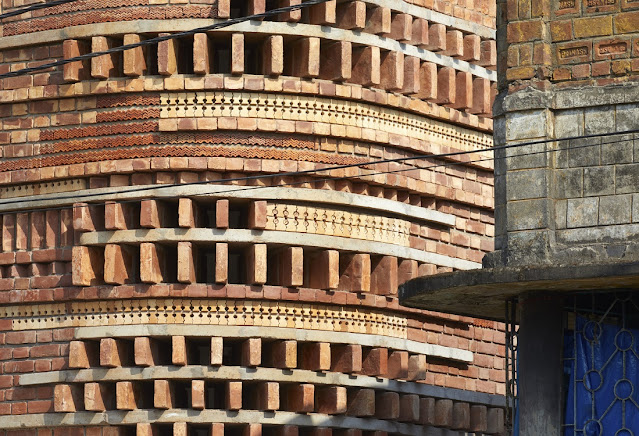

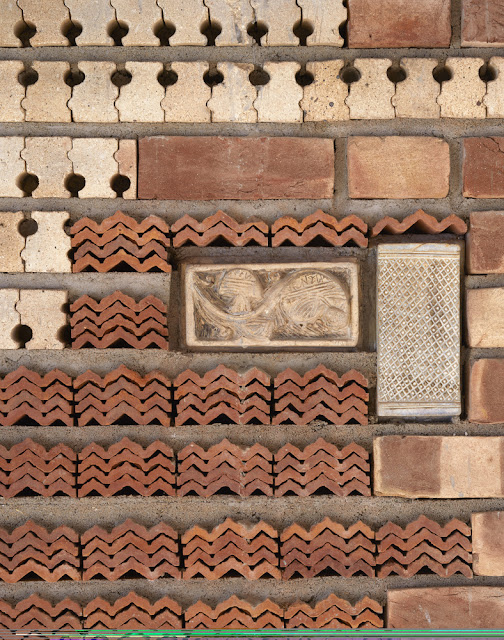

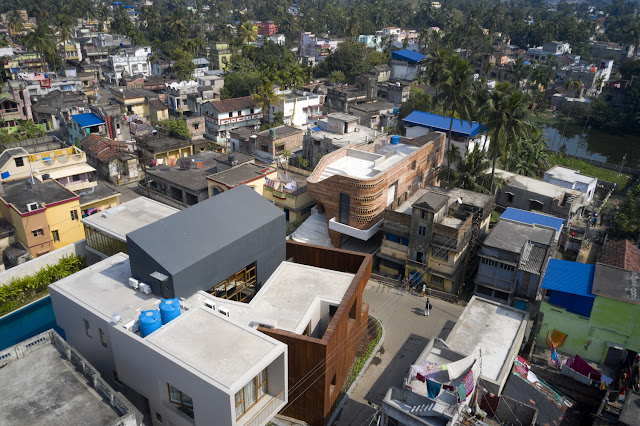
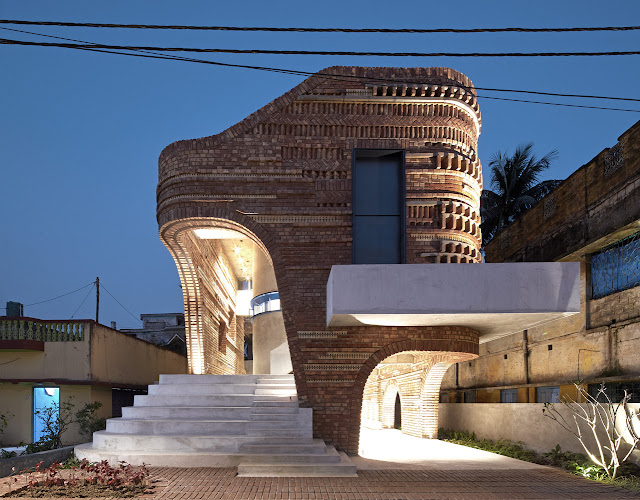
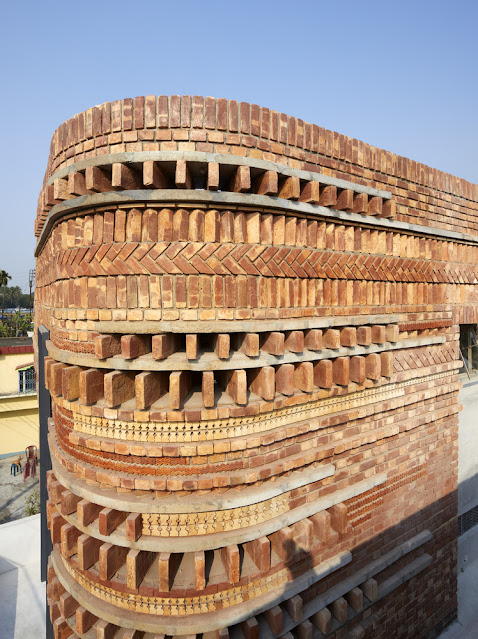
No comments:
Post a Comment